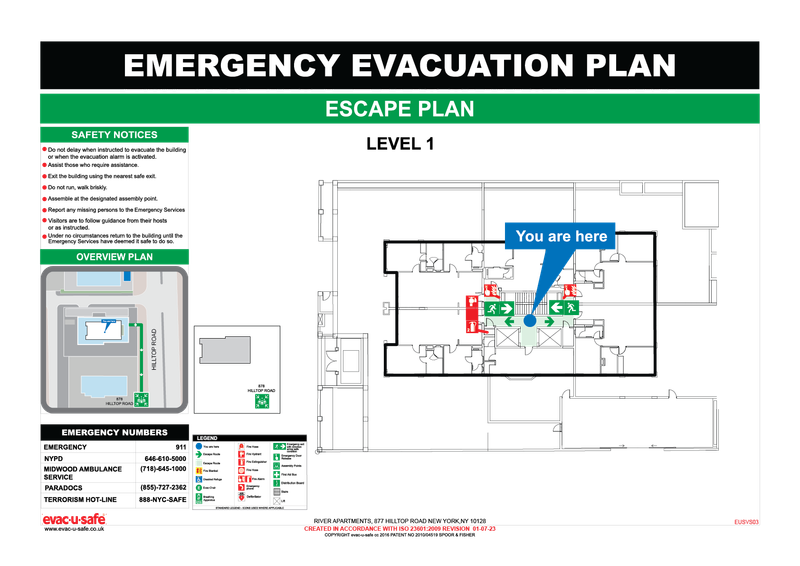EVACUATION PLANS ISO23601/SANS23601

Escape plans are an integral part of a facility’s system of safety signs and play an integral role in an employer/building owner’s fire safety management plan.
These plans are intended to be displayed as signs in public areas and workplaces.
Definitions:
Escape Plan
plan displayed for the occupants of a facility on which are illustrated the necessary elements for escape and on which may appear information required for evacuation, rescue and for a first intervention
Escape Route
designated route to a place of intended safety
EMERGENCY ESCAPE PLANS MUST INDICATE LOCATIONS OF:
• Fire extinguishers
• Fire hose reels
• Fire alarm call points
• First aid equipment
• All possible escape routes
• Evacuation chairs
• Assembly points
DESIGN REQUIREMENTS
The following requirements shall be met by any escape plan
• The exact location of the user shall be indicated on the escape plan
• Escape plans shall use colour
• The background of an escape plan shall have the safety colour white
• The minimum size of an escape plan shall be A3
• The orientation of the plan as displayed shall be related tothe viewer
• Escape plans shall have a legend
• Escape plans shall have a standardized header, including the words “Escape plan”
• Escape plans shall show the position of the assembly points as part of the escape plan detail or on an overview plan
REFERENCES
ISO 23601
SANS 23601
OHS ACT 85 of 1993
ENVIRONMENTAL REGULATIONSFOR WORKPLACES 9
SANS 10400-T:2011 FIRE PROTECTION
EMERGENCY SERVICES BYLAWSANNEXURE/SCHEDULE 1


